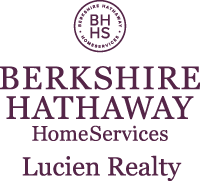The median home value in Brook Park, OH is $209,950
This is higher than the county median home value of $145,900.
The national median home value is $308,980.
The average price of homes sold in Brook Park, OH is $209,950.
Approximately 78% of Brook Park homes are owned, compared to 18% rented, while 4% are vacant.
Brook Park real estate listings include condos, townhomes, and single family homes for sale.
Commercial properties are also available.
If you like to see a property, contact Brook Park real estate agent to arrange a tour today!
Learn more about Brook Park.
Charming colonial fully renovated with many updates very clean. Move-in condition. Excellent Location close to Cleveland airport, grocery and stores. This lovely immaculate spacious home offers 5 bedroom and 2 bath features a bi-level floor plan with large living room space. Detached 2 car garage,Finished living area 1,804 sq ft. , Chain link fence in, Lot size: 8,315 sqft. Lot features: corner lot, parcel number 34330055 special condition standard. Single family residence with Bi-level style, construction material: Frame roof composition, shingle , luxury vinyl tile flooring. Central air cooling and force air heating features. Dishwasher, disposal, microwave, range and refrigerator with interior features of double pane windows. ceiling fans and pantry stone countertop. Main level: 1 bathroom and 3 bedrooms. Living room flooring offers luxury vinyl tile located on the first level with 10 x 15 dimension . Kitchen is located on level 1 offers dimension of 7 x 10 with luxury vinyl tile. Primary bedroom located on level 1 offers 10x10 dimension with luxury vinyl flooring. Bedroom 2 and 3 are located on level 1 as well with luxury vinyl flooring. Bedroom 4 and 5 are located on level 2 along with one full bathroom. Laundry room is also on level 2. Beautifully renovated and clean
Welcome to your new home! This charming property features a cozy fireplace, complemented by a natural color palette throughout the home. The kitchen boasts a nice backsplash and new appliances. The master bedroom includes a walk-in closet for all your storage needs. Other rooms provide flexible living space for your convenience. The primary bathroom offers double sinks and good under sink storage. Outside, you'll find a fenced backyard with a covered sitting area to enjoy the fresh air. With fresh interior paint and new flooring. Don't miss out on this gem!
Discover the epitome of suburban charm in this inviting 3-bedroom, 2-bath ranch home in Brook Park, Ohio. A delightful gem boasting a beautiful bay window, this residence captures the essence of comfortable living.Beyond the interiors, the allure of this property extends to the outdoors. A neatly landscaped yard provides a serene backdrop, offering a perfect spot for relaxation or outdoor gatherings. The charming neighborhood of Brook Park surrounds the home, providing a peaceful setting while being within easy reach of local amenities.Convenience meets aesthetics in this ranch home, making it an ideal choice for those seeking a harmonious blend of style and comfort. With its 3 bedrooms, 2 baths, and that captivating bay window, this property in Brook Park invites you to embrace a lifestyle where everyday moments become cherished memories. Welcome home!
Brookpark, Vinyl Sided Ranch, 3 bedrooms, 2 full bathrooms, eat-in kitchen, hardwood floors, updated 100amp electric box, full basement, glass block windows, 2 1/2 car garage w/opener, fenced yard.
Chris Bergin
Email Us | Visit our Real Estate Website
© 2024 BHH Affiliates, LLC. An independently owned and operated franchisee of BHH Affiliates, LLC. Berkshire Hathaway HomeServices and the Berkshire Hathaway HomeServices symbol are registered marks of Columbia Insurance Company, a Berkshire Hathaway affiliate.
Equal Housing Opportunity.![]()
Chris Bergin 18630 Detroit Ave., Lakewood, OH 44107 | Phone: (216) 244-7175 | Email: chris@chrisbergin.com
Privacy Policy |
Terms of Use
Website designed by Constellation1, a division of Constellation Web Solutions, Inc.
Our website uses cookies, including third parties’ profiling cookies, to improve your user experience. You can learn more about how we use cookies and how to change your cookies settings in our Privacy Policy. By closing this message, clicking above or continuing to use this site, you consent to our use of cookies.
